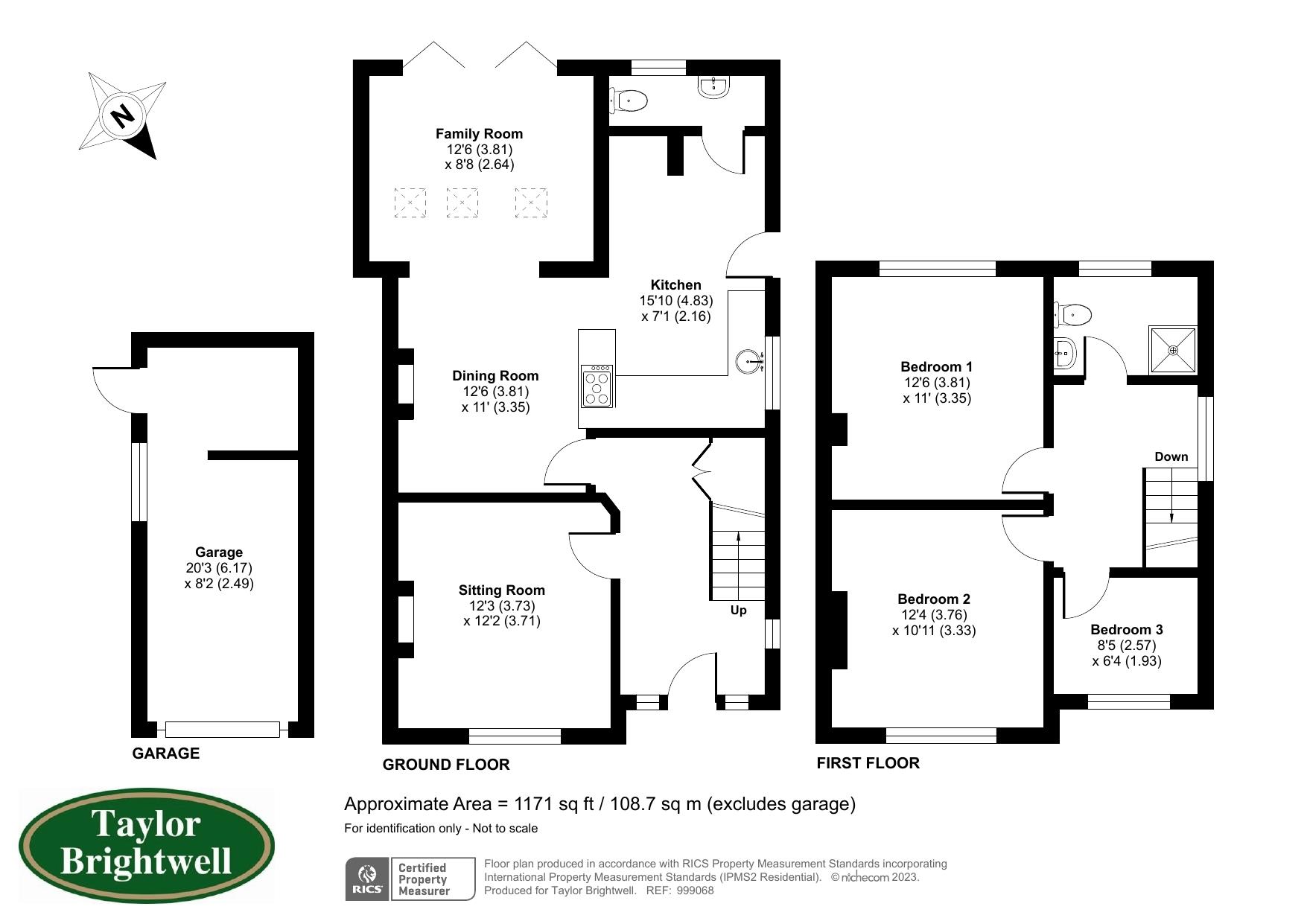- 3 Bedrooms
- Impresssive Kitchen/Dining/Family Room
- Cloakroom
- Sitting Room With Open Fire
- Refitted Shower Room
- Gas Radiator Heating
- Double Glazing
- Garage
- 84 Ft South Facing Garden
The excellent accommodation includes a large reception hall with under stairs storage, a separate sitting room with an open fireplace and the impressive kitchen/dining/family room fitted in a good range of high gloss fronted units with contrasting worktops and integrated appliances. There are bi-fold doors to the rear garden, inset ceiling spotlights, remote controlled Velux windows, luxury vinyl flooring and access to the downstairs cloakroom. On the first floor the spacious landing leads to the two good sized double bedrooms, the roomy third bedroom and the stylish, refitted shower room.
Outside there is a good sized driveway providing parking for up to 5 cars and leads to the single garage with electric door. To the rear is the wonderful 84 ft south facing garden laid to lawn with dressed borders and decked and paved seating areas.
This is a lovely, good sized family home which has been thoughtfully extended to create a light, bright and modern living space. Viewing is highly recommended.
Council Tax
Bedford Borough Council, Band D
Notice
Please note we have not tested any apparatus, fixtures, fittings, or services. Interested parties must undertake their own investigation into the working order of these items. All measurements are approximate and photographs provided for guidance only.
