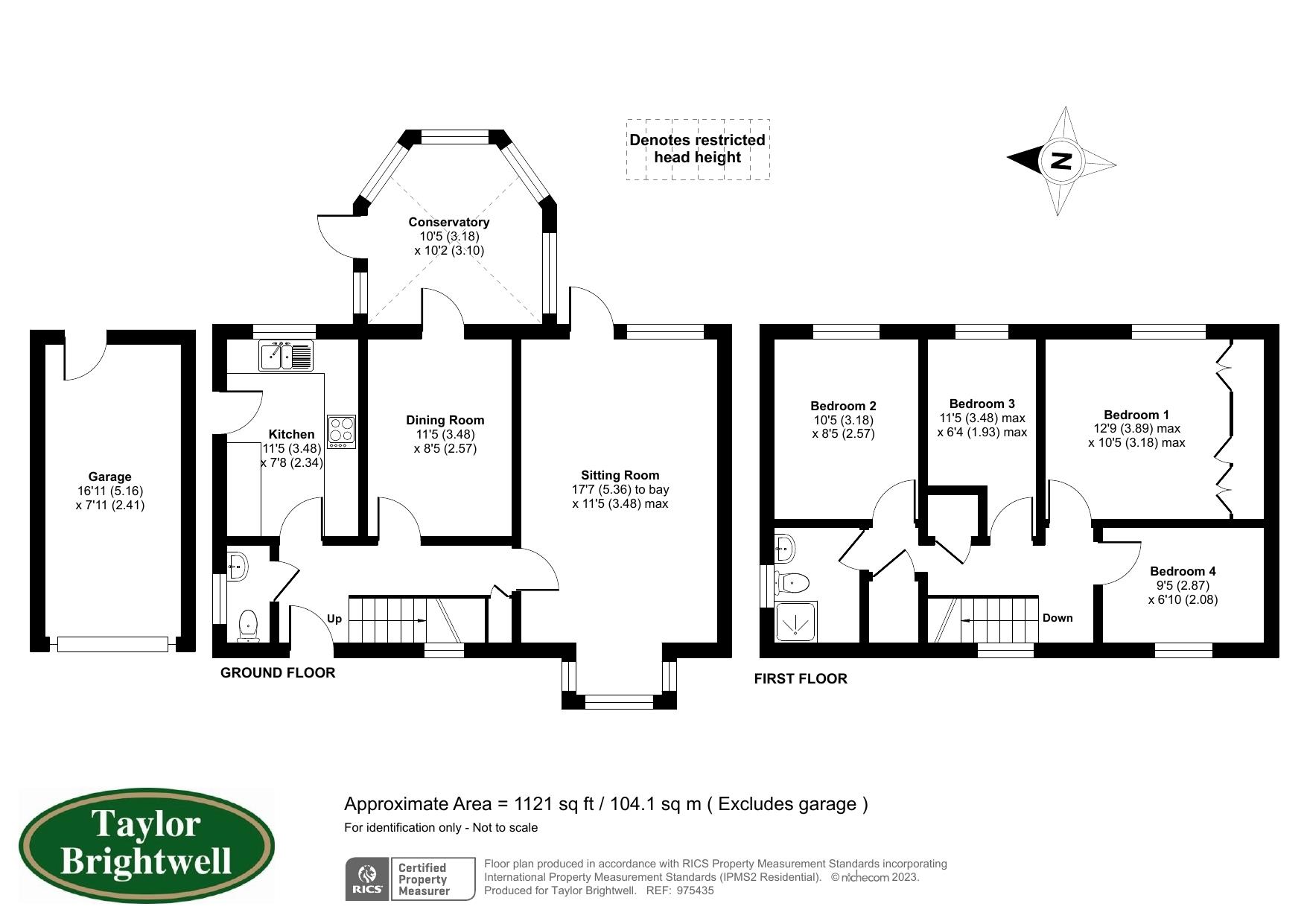- 4 Bedroom Detached
- Separate Reception Rooms
- Conservatory
- Cloakroom
- Radiator Heating
- Double Glazed
- Refitted Upstairs Shower Room
- Parking & Single Garage
- 72ft Rear Garden
- No Upward Chain
From the front door you enter the Hallway with Downstairs Cloakroom, door to modern fitted Kitchen with built in fridge/freezer and dishwasher and views over the rear garden. There is also a separate Dining Room leading to a light and bright Conservatory with views and door to the rear garden. The dual aspect Sitting Room is welcoming and bright with a door to the Rear Garden and open fireplace. Upstairs the light landing leads to the four Bedrooms and the refitted Shower Room.
Externally there is a well maintained and established 72ft x 38ft Rear Garden laid to lawn with well stocked borders and views to the rear. The front offers a lawned area with driveway to the single garage which has an electric roller door and eaves storage space above.
Viewing is highly recommended and is offered for sale with No Upward Chain.
Council Tax
Bedford Borough Council, Band E
Notice
Please note we have not tested any apparatus, fixtures, fittings, or services. Interested parties must undertake their own investigation into the working order of these items. All measurements are approximate and photographs provided for guidance only.
